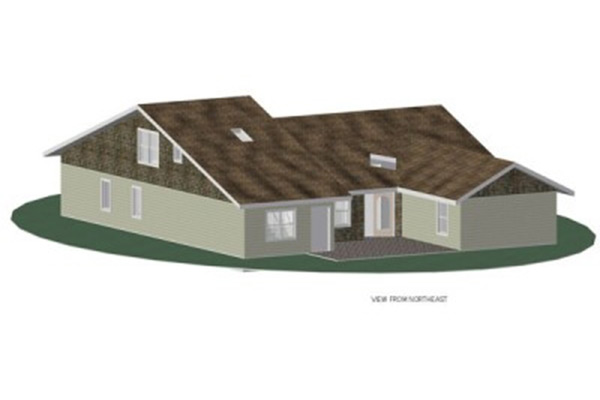Call Today!
(360) 969-2363
To make simple to build, proven zero-energy home plans available to mainstream builders world-wide.

Call Today!
(360) 969-2363
To make simple to build, proven zero-energy home plans available to mainstream builders world-wide.

2,930 Sq. Ft.
This expansive home was designed using Universal Design principles, allowing full handicapped access to all main floor areas. The second floor loft was designed as an exercise room, but also will provide an extra guest sleeping area. The large office on the main floor can also double as a guest sleeping area, and could easily be modified to include a closet and a Murphy Bed, allowing a potential of four separate and private sleeping areas. The south-facing roof area will support more than 10kW of solar panels, allowing this home to get way below zero-energy.
Like this zero-energy plan? Share it with your friends by clicking on the social icons below.

This expansive home was designed using Universal Design principles, allowing full handicapped access to all main floor areas. The second floor loft was designed as an exercise room, but also will provide an extra guest sleeping area. The large office on the main floor can also double as a guest sleeping area, and could easily […]
Use keywords in the search box below to find what you're looking for.
We provide the most complete plan packages available on the market. We are interested in the ultimate success of your project, not just in selling a set of house plans.
We include foundation plans, foundation details, floor plans of all levels, framing details, floor framing plans, and elevation views from all sides. We also provide an electrical plan, though you will want to modify the lighting to your own tastes. Most importantly, we provide a complete mechanical plan, tailored to YOUR climate zone.
We used to ship either a “Basic Set” of plans, with just one copy of each page, or a “full Set”, which ideally would include enough plan pagers for all of your key suppliers and subcontractors. Now most people prefer to have you send them a PDF to bid from and work from, and they will carry it with them in their portable device. Even banks and building departments are now preferring electronic plan copies.
There are now FedEx Office, Office Max, and similar locations all over the country where you can have full size plans printed at a far lower cost than what we can provide, especially when the cost and time required to ship them across the country is considered. When you need an extra copy of a certain page, you can simply e-mail the pdf page you need to the local outlet, and they will have it all printed and ready for pick-up by the time you arrive. Isn’t technology wonderful!
