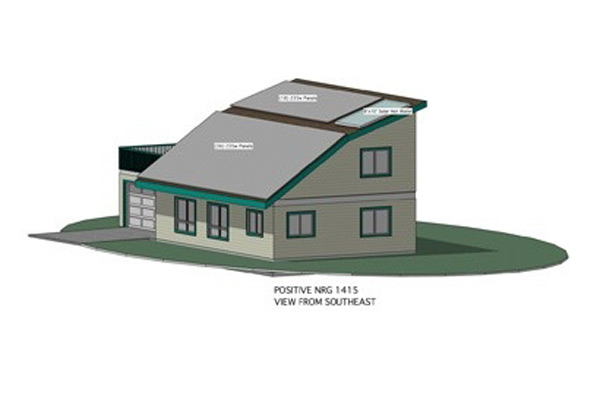Call Today!
(360) 969-2363
To make simple to build, proven zero-energy home plans available to mainstream builders world-wide.

Call Today!
(360) 969-2363
To make simple to build, proven zero-energy home plans available to mainstream builders world-wide.

1,415 Sq. Ft.
It is truly amazing what we can do with 1,415 sq. ft, if all we are trying to do is keep the construction costs to a bare minimum, and provide enough energy to power your car, as well as the house! (We don’t ask for much!) This was just our fifth Positive NRG Home offering, but the first to use the Positive NRG Home™ trade mark. We created the trade mark to help identify homes that will power the owner’s car and home, effectively allowing you to live a full, carbon-neutral life.
One thing you will notice about the floor plan in this home is that it has very few interior walls. This allows complete design flexibility for the owners, while keeping initial costs down for those on a budget. Walls can be added as the family grows, or they can be created using furniture, such as tall book cases and moveable storage cabinets. This allows the home to stretch and grow as the family grows, then shrink back down into a comfortable empty-nester home once the children are all grown. Other versions of this home are available fully decked out, with covered porches and interior walls installed, for those with more particular requirements. We have also developed both larger and smaller versions of the same basic design.
Our initial computations showed that this home will produce enough energy to not only power itself, but to also power your car for about 18,000 mile per year in the Seattle WA area, many more miles in most other parts of the country.
Like this zero-energy plan? Share it with your friends by clicking on the social icons below.

It is truly amazing what we can do with 1,415 sq. ft, if all we are trying to do is keep the construction costs to a bare minimum, and provide enough energy to power your car, as well as the house! (We don’t ask for much!) This was just our fifth Positive NRG Home offering, […]
Use keywords in the search box below to find what you're looking for.
We provide the most complete plan packages available on the market. We are interested in the ultimate success of your project, not just in selling a set of house plans.
We include foundation plans, foundation details, floor plans of all levels, framing details, floor framing plans, and elevation views from all sides. We also provide an electrical plan, though you will want to modify the lighting to your own tastes. Most importantly, we provide a complete mechanical plan, tailored to YOUR climate zone.
We used to ship either a “Basic Set” of plans, with just one copy of each page, or a “full Set”, which ideally would include enough plan pagers for all of your key suppliers and subcontractors. Now most people prefer to have you send them a PDF to bid from and work from, and they will carry it with them in their portable device. Even banks and building departments are now preferring electronic plan copies.
There are now FedEx Office, Office Max, and similar locations all over the country where you can have full size plans printed at a far lower cost than what we can provide, especially when the cost and time required to ship them across the country is considered. When you need an extra copy of a certain page, you can simply e-mail the pdf page you need to the local outlet, and they will have it all printed and ready for pick-up by the time you arrive. Isn’t technology wonderful!
