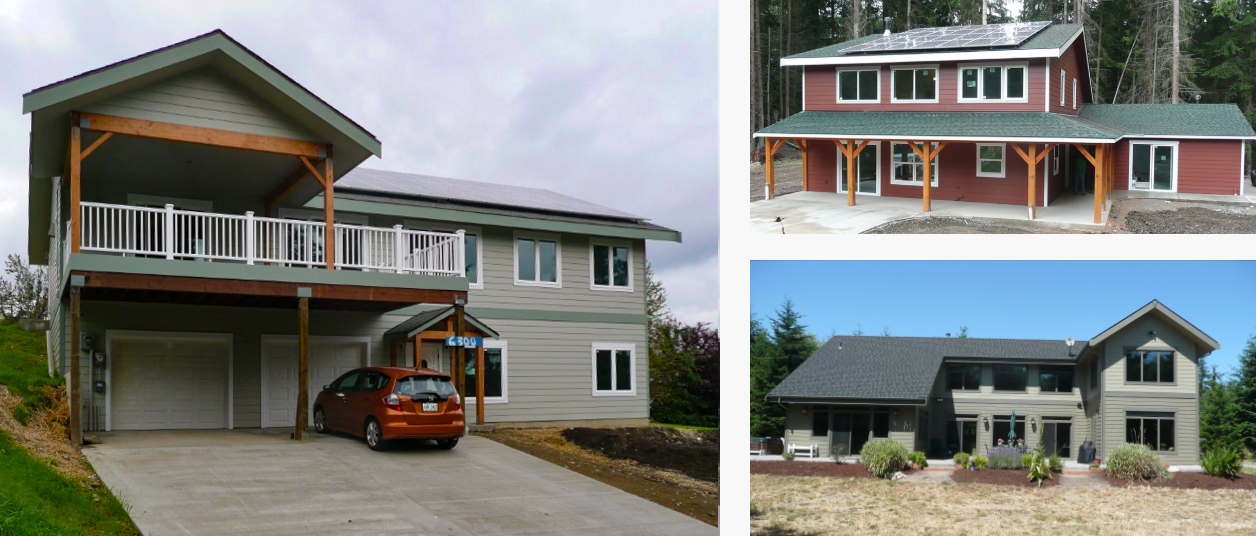Call Today!
(360) 969-2363
To make simple to build, proven zero-energy home plans available to mainstream builders world-wide.

Call Today!
(360) 969-2363
To make simple to build, proven zero-energy home plans available to mainstream builders world-wide.


All of our plans were conceived with a specific orientation to the sun in mind. While some of these plans could be turned a different way and still work, the ability to generate Energy from the Sun would be compromised. We have therefore identified on each plan the North-South orientation of that plan. We also offer variations of most of the plans that are optimized for other orientations. If you don’t see the orientation you would like on our site, we probably just haven’t developed it yet, but will upon request.
One of the requirements of a Zero-Energy Plan is that it be kept relatively small. Most Americans are asking for more home than they really need, forgetting how much they really enjoy the outdoors. When you consider the relatively low cost of developing useful outdoor living spaces, as opposed to expensive and wasteful indoor spaces, these homes can provide exceptional value to your customers. Our room sizes are relatively large, but we don’t waste as much space in seldom used rooms, entryways, or hallways. Many of these plans are reminiscent of the homes of a hundred years ago, except that our plans let in more natural light, and the rooms are larger and more open.
Consider the following two equations:
If you put just one half of the savings into Energy Generation Equipment, you can have a True Zero-Energy home!
Both energy loss and cost of a home are related to the square feet of surface area it has. If a home could be built in the shape of a cube, it would have the lowest possible surface area, discounting a sphere, of course. Most of us would find it distasteful to live in a cube, so we must compromise somewhat on shape. Fortunately, Solar panels like to be aimed at the sun, which at our latitude requires a pitched roof. For ultimate practical efficiency then, we should build a rectangular two or three story house, with a roof pitch appropriate for the suns angle relative to our latitude. Since the sun angle changes throughout the seasons, this also requires some compromise. Sharp Electronics has a fun little toy on their website that will allow you to determine the optimum roof angle for your latitude for installing Solar Panels. The farther North you are, the steeper the roof pitch you should have. At 48 degrees north lattitude, I like to use an 8/12 pitch, just a few degrees steeper than optimum, but very aesthetically pleasing. You may want to adjust the roof pitch of our Zero-Energy Plans to work better at your latitude.