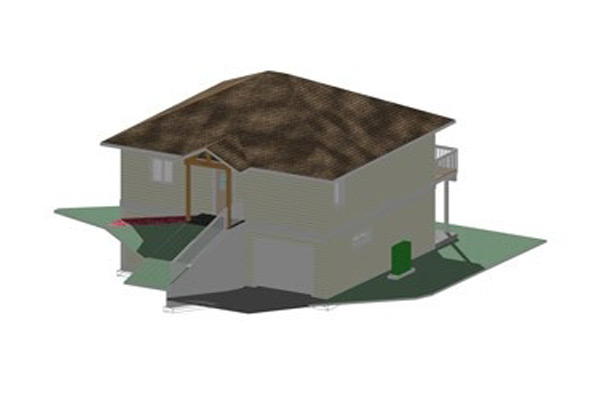Call Today!
(360) 969-2363
To make simple to build, proven zero-energy home plans available to mainstream builders world-wide.

Call Today!
(360) 969-2363
To make simple to build, proven zero-energy home plans available to mainstream builders world-wide.

1,469 Sq. Ft.
This two-bedroom daylight basement home was designed for a narrow lot that was facing almost 45 degrees from the north-south axis. Instead of getting expensive with an unusual roof plan, we elected to use a hipped roof, with the largest side facing southwest. This allows PV panels to be installed on both the southeast and southwest faces of the roof. Because of the morning fog common in this area, very little solar production is lost with this configuration. With just 4.4 KW of PV, this home is now below net-zero-energy. There is room on the roof for an additional 1.8KW, which would power an electric car for about 7,000 miles per year!
The daylight basement features ICF construction, with a workshop and one-car garage. Depending on your location, these areas could become extra living space, boosting this home up to almost 2,000 square feet, and adding up to two more bedrooms. This home earned a 2012 Silver level Energy Value Housing Award from the US Department of Energy and the NAHB Research center for its outstanding energy efficiency. In it’s first year of operation, it has out-performed its HERS rating by more than twenty points. Our Sugar Cube 1469 home has now earned the distinction of a Positive NRG™ Home!
Like this zero-energy plan? Share it with your friends by clicking on the social icons below.

This two-bedroom daylight basement home was designed for a narrow lot that was facing almost 45 degrees from the north-south axis. Instead of getting expensive with an unusual roof plan, we elected to use a hipped roof, with the largest side facing southwest. This allows PV panels to be installed on both the southeast and […]
Use keywords in the search box below to find what you're looking for.
We provide the most complete plan packages available on the market. We are interested in the ultimate success of your project, not just in selling a set of house plans.
We include foundation plans, foundation details, floor plans of all levels, framing details, floor framing plans, and elevation views from all sides. We also provide an electrical plan, though you will want to modify the lighting to your own tastes. Most importantly, we provide a complete mechanical plan, tailored to YOUR climate zone.
We used to ship either a “Basic Set” of plans, with just one copy of each page, or a “full Set”, which ideally would include enough plan pagers for all of your key suppliers and subcontractors. Now most people prefer to have you send them a PDF to bid from and work from, and they will carry it with them in their portable device. Even banks and building departments are now preferring electronic plan copies.
There are now FedEx Office, Office Max, and similar locations all over the country where you can have full size plans printed at a far lower cost than what we can provide, especially when the cost and time required to ship them across the country is considered. When you need an extra copy of a certain page, you can simply e-mail the pdf page you need to the local outlet, and they will have it all printed and ready for pick-up by the time you arrive. Isn’t technology wonderful!
