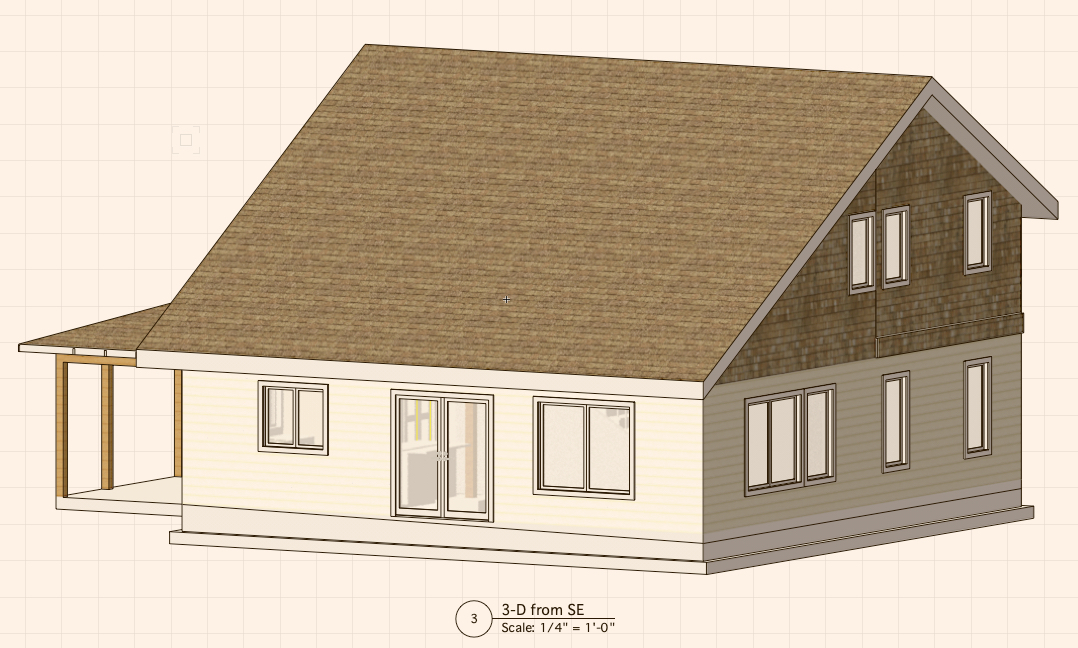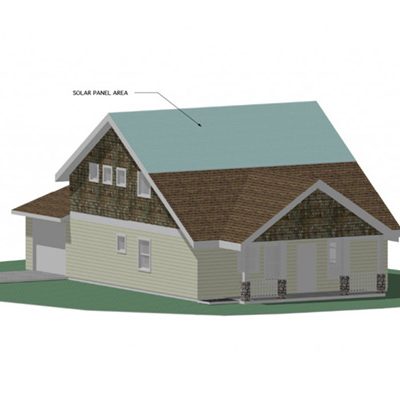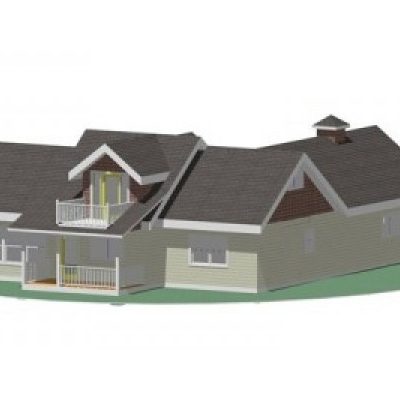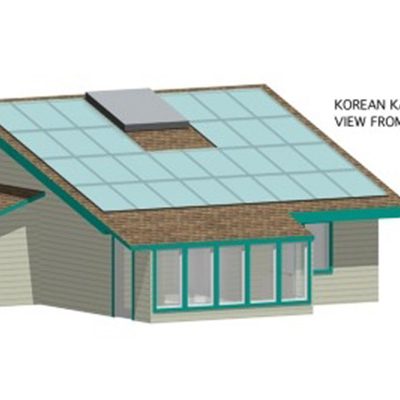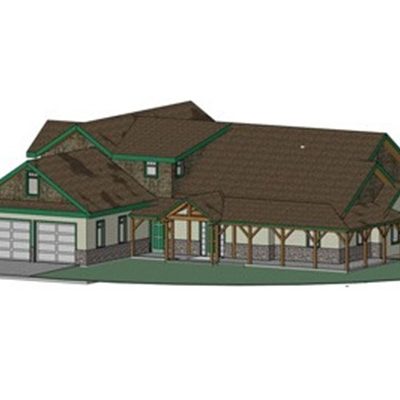Description
This is the newset and largest of our Cottage-Series of plans. Externding the footprint 2′ vs the original C-5 has allowed us to have a larger kitchen, and larger bedrooms. We eliminated the fourth bedroom in favor of more prime south-facing roof area for even more solar power, allowing this house to power itself, and at least two EVs for at least 20K miles per year total.
While most of these Cottage Plans have been designed with the elderly in mind, this one would also accommodate a family. Everything you need to live is still on the main floor, and is all handicapped accessible, but with this plan, there is room for a live-in care-taker, and still room for overnight guests. The expanded kitchen allows for more than one person involved in cooking at the same time, and the island design is great for kids and teens.


